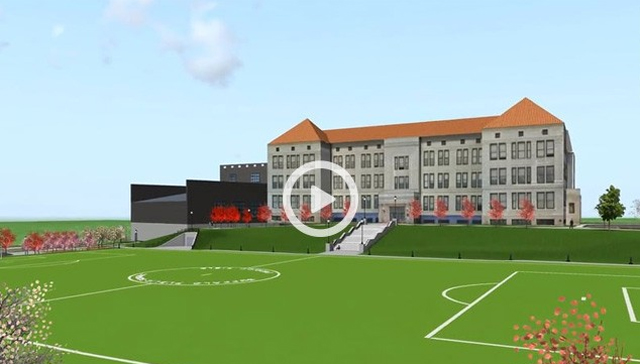Archive for Studio T3
David Stutz New To Our Team
Fosdick Field Restoration Virtual Tour
Studio T3 is currently involved in the restoration of Fosdick Field in Buffalo, New York.
For nearly 100 years, Fosdick Field was the green space in front of City Honors School originally designed by prominent landscape architect Frederick Law Olmstead. In 1977 Fosdick Street was created and a housing complex replaced the field. When the vacant housing complex was demolished in 2013, the opportunity to restore the field presented itself. “I’ve talked to neighbors who were children and wept the day they ran the street through the middle of their park,” City Honors’ principal William Kresse told The Buffalo News. There has been a lot of excitement around the project and we are proud to be a part of it.
Studio T3 is providing civil engineering, landscape, and site design for the project incorporating Olmstead’s original design elements, and has created a virtual tour of the restored field and surrounding parkland allowing it to come to life in a fly-through video. This animation is an excellent example of the virtual reality visualization services Studio T3 can provide for clients.
Visit The Fosdick Field Restoration Project website to view the video
Optima Design Is Now Studio T3
Optima Design has officially changed its name to “Studio T3 Engineering, PLLC”. With the name change, we have new email addresses and a new website, Facebook, Twitter, and LinkedIn Page. Please refer to the Team page of our website for our new email addresses. All other aspects of the company (design services offered, ownership, corporate structure, address, and phone numbers) remain the same.
If you have any questions, please do not hesitate to ask. You can reach out to any members of our team that you work with, call us at 716-803-6400, or email our Office Manager Jennifer at jennifer@studiot3engineering.com.
The Graystone Building Restoration
We are very proud of our recent contributions to the restoration of The Graystone Building, one of the most significant projects Optima Design has been involved with from a historic preservation standpoint.
“Designed by Buffalo architect Carlton Strong and constructed between 1894 and 1897, the Italian Renaissance-style structure was intended to be a luxury apartment building stretching to the west of Delaware, [Buffalo’s] most prestigious street. When it opened in late 1897, it was an apartment hotel [and] it hosted visitors to the Pan-Am Exposition just a few years later,” reports The Buffalo News. Redeveloper Ellicott Development expands on how The Graystone is, “listed on the National Register of Historic Places, the building is architecturally significant as one of the earliest examples of reinforced concrete technology in the construction of large-scale multi-story buildings in the United States.”
“After years of abandonment and decay so severe that trees grew through the roof of the six-story building, the former Graystone Hotel in downtown Buffalo has been given new life as a 42-unit apartment complex, following a two-year reconstruction and redevelopment effort by Ellicott Development,” reports The Buffalo News. Ellicott CEO William Paladino tells The Buffalo News, “The complete structure had to be reinforced. Just to fix the building structurally so people could go in and work, that took six months.” Paladino continues, “It’s very satisfying to finish this project and have it be so well-received. People have given us many compliments. It really improves the look on that block and brings something that was dormant for 30 years back to life.”
Optima Design’s Lauri Traynor was the structural engineer on the project, saving this historical building.
Photos courtesy of Ellicott Development.






